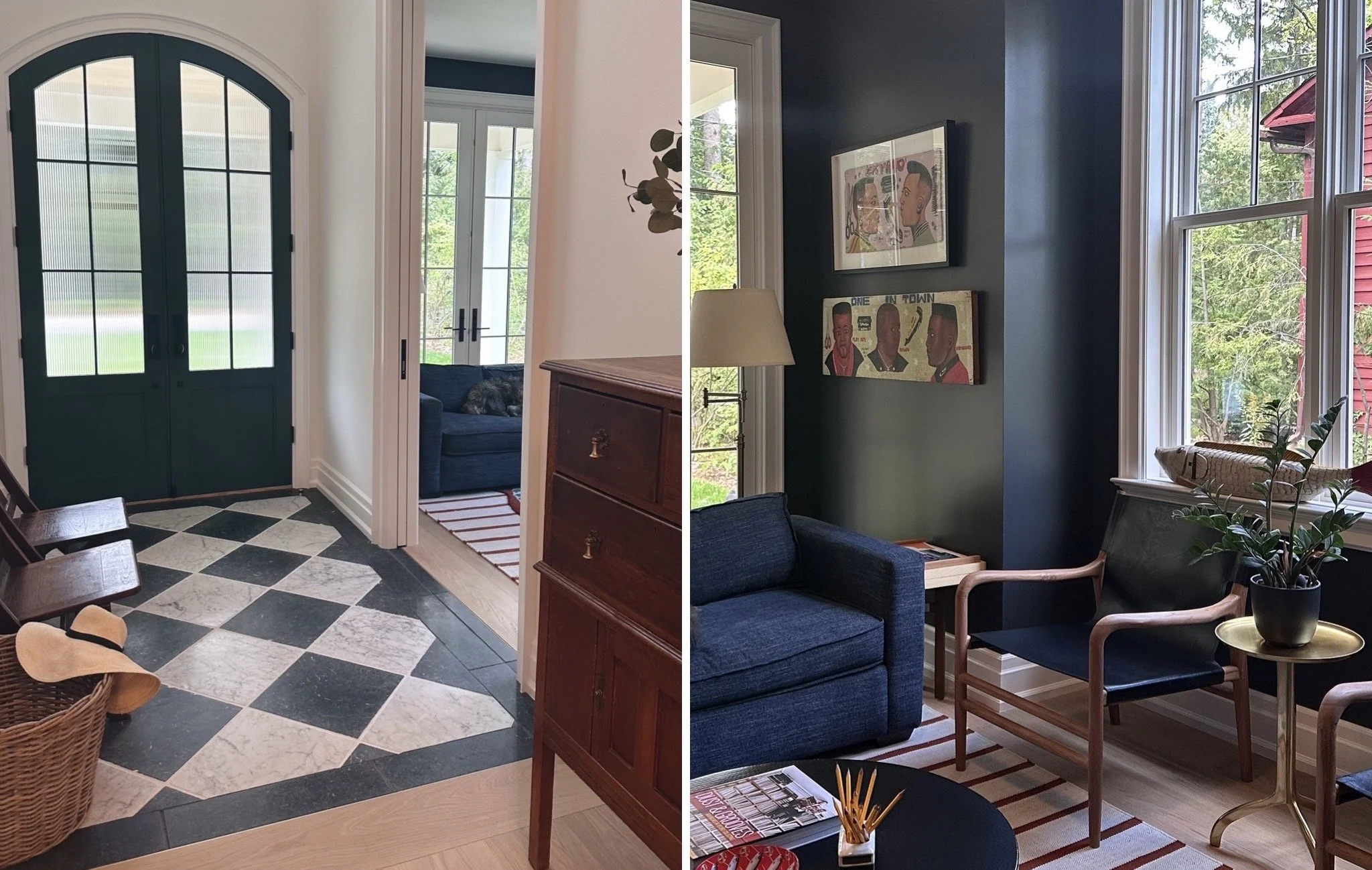About Willowmore Studio
At Willowmore Studio, I provide personalised, turn-key design solutions for residential and commercial projects - whether you’re renovating, building new or refreshing an existing space. I offer a full range of interior design and project management services, carefully guiding you through each phase of the process to create functional, beautiful environments tailored to your lifestyle, vision and needs.
I collaborate with trusted partners, suppliers and contractors to bring your ideas to life, ensuring that each design element aligns with your goals and maximizes your budget. My focus is always on creating spaces that are not only visually striking but also comfortable, timeless and practical, reflecting your unique personality and enhancing your daily life.
My Design Philosophy
I believe in the power of design to influence how we experience the world around us. From the colors and textures we choose to the way we arrange furniture, every decision has the potential to transform a space and elevate the mood of those who inhabit it. My approach is rooted in mindfulness and quality, creating timeless interiors that combine style, comfort and functionality.
Each project is an opportunity to create a meaningful, lasting space - whether it's a cozy home, an inspiring office or a thoughtfully designed commercial environment. By taking an intentional and curated approach, I ensure that every detail contributes to the overall design vision, making your space as unique and individual as you are.
Services Offered
Willowmore Studio offers a wide array of services to help you bring your design vision to life. Whether you're designing a new build, renovating a space or simply refreshing your decor, I provide expert guidance and creative solutions that are both functional and inspiring:
Residential & Commercial Interior Design: Full-service design for homes and businesses, creating spaces that are aesthetically pleasing and purposeful.
Furniture Selection: Curated furniture choices that blend style, comfort and functionality to fit your space and needs.
Home Decor: Custom design elements that elevate your space and reflect your style.
Fixture & Finishes Selection: Expert advice on selecting high-quality finishes, fixtures and materials that enhance your space and stay within your budget.
Space Planning: Thoughtfully designed layouts that maximize your space’s potential and improve flow.
Upholstery Selection: Handpicked fabrics and materials that add comfort and visual appeal.
Art Selection & Composition: Curating artwork that complements your space and adds personality and impact.
Lighting Solutions: Creating the right lighting for both ambiance and functionality.
Colour Consultation: Tailored color schemes that bring warmth and harmony to your space.
Window Treatments: Custom window treatments that provide both style and function.
Accessories & Styling: Adding the final touches that bring your space to life and reflect your unique personality.
Project Management: Comprehensive oversight of your project, ensuring that every aspect is executed seamlessly, from initial design to final installation.
e-Decor: A budget friendly way to get expert design guidance. Send in your room measurements along with the details of your project and receive a comprehensive map to creating the room of your dreams!

